The Grayson At Baybrook - Apartment Living in Friendswood, TX
About
Welcome to The Grayson At Baybrook
19100 Glenwest Drive Friendswood, TX 77546P: 346-223-1200 TTY: 711
Office Hours
Monday through Friday: 9:00 AM to 6:00 PM. Saturday: 10:00 AM to 5:00 PM. Sunday: Closed.
Experience the allure of award-winning apartment residences in Friendswood, Texas! Explore the exceptional community of The Grayson at Baybrook in the center of all your desired destinations. Near Clear Lake, Baybrook Mall, NASA Space Center, and Trinity Bay, our apartment community provides a wealth of outdoor recreation, a plethora of dining options, and an array of shopping and entertainment attractions. Whatever you seek, it's all within reach in this exceptional locale!
Experience sophistication and style in the residences of The Grayson at Baybrook apartments. Offering expansive floor plans with one and two-bedroom apartments for rent in Friendswood, adjacent to Clear Lake, TX, our accommodations boast impressive amenities. The open-concept living areas are warm and inviting, while a balcony or patio extends your living space. Ample walk-in closets offer additional storage, and wood-style flooring is just one of the many elegant touches with a Wi-Fi package and detached garages that contribute to the overall refinement of your new apartment home.
Discover an unparalleled pet-friendly apartment community in Friendswood, TX—Welcome to the enchanting Grayson at Baybrook apartments. Begin your experience with the allure of beautifully landscaped surroundings that greet you upon arrival. Indulge in quality moments with your pet at our dedicated pet park, bask in the sun by the lounge pool, take a refreshing dip in the resort-style pool, or engage in a friendly game of beach volleyball on our sand court. Our cutting-edge fitness center has everything you need, from free weights to yoga gear. Contact The Grayson at Baybrook apartments to schedule your tour.
Spring Special 🌷🌸 Up to 6 weeks free! Get Details Here - Limited Availability!!!Specials
Spring Specials 🌷🌸 6 weeks free !!
Valid 2025-01-01 to 2025-04-30
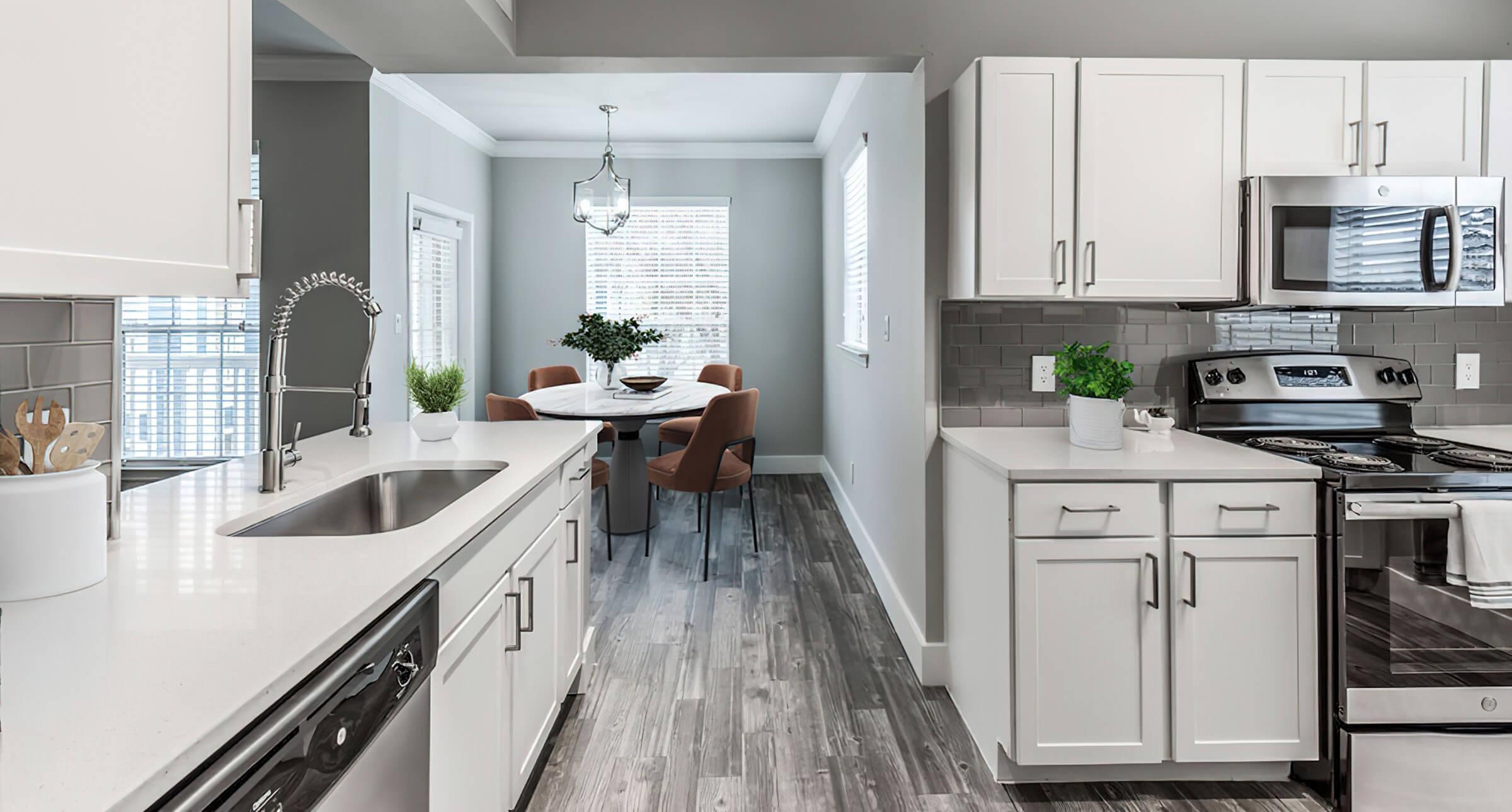
We are offering up to 6 weeks FREE on new leases!
One Bedrooms starting at $1299 & Two Bedrooms starting at $1585.
Submit your contact info here and our team from The Grayson at Baybrook apartments will reach out with details on our gorgeous upscale community and available 1 & 2 bedroom apartments.
*Limited time offer, offer may change, only 1 offer per lease term. MUST sign at least 13 month lease
Floor Plans
1 Bedroom Floor Plan
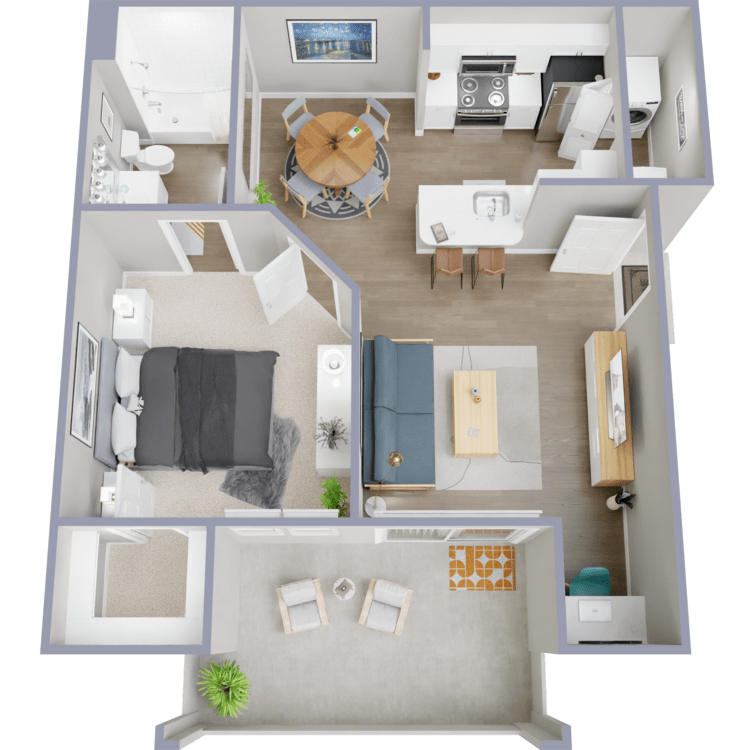
A1
Details
- Beds: 1 Bedroom
- Baths: 1
- Square Feet: 643
- Rent: $1225-$1360
- Deposit: $200
Floor Plan Amenities
- Balcony or Patio
- Modern Fixtures and Finishes
- Open Concept Floor Plans
- Walk-in Closets
- Washer and Dryer Connections
- Wood-style Flooring
- Wi-Fi Package
* In Select Apartment Homes
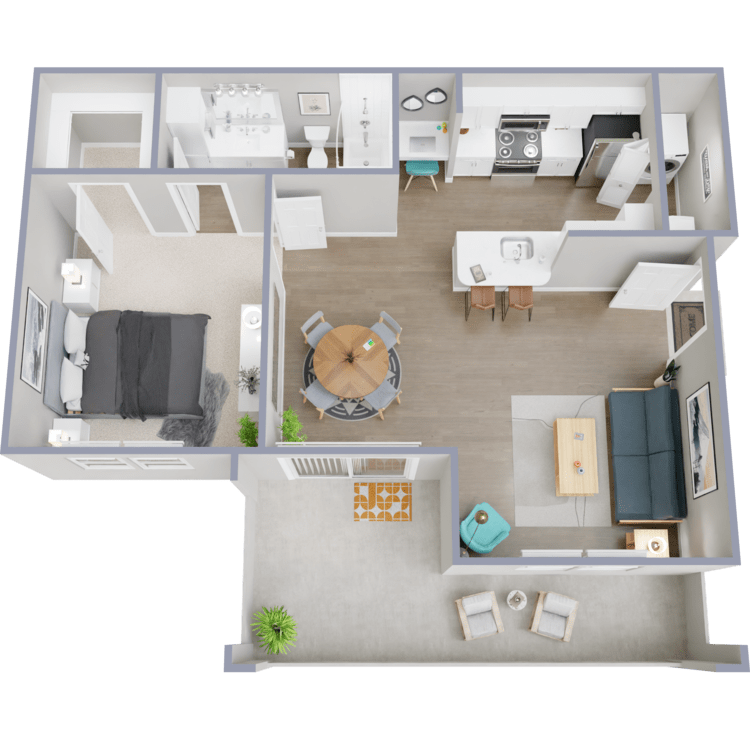
A2
Details
- Beds: 1 Bedroom
- Baths: 1
- Square Feet: 711
- Rent: $1410
- Deposit: $200
Floor Plan Amenities
- Balcony or Patio
- Modern Fixtures and Finishes
- Open Concept Floor Plans
- Walk-in Closets
- Washer and Dryer Connections
- Wood-style Flooring
- Wi-Fi Package
* In Select Apartment Homes
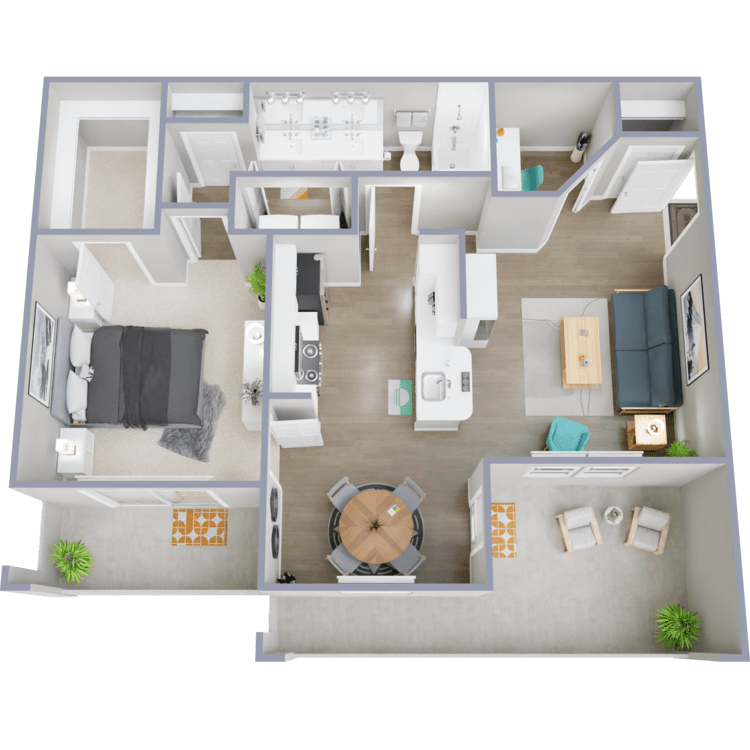
A3
Details
- Beds: 1 Bedroom
- Baths: 1
- Square Feet: 802
- Rent: $1480
- Deposit: $200
Floor Plan Amenities
- Balcony or Patio
- Modern Fixtures and Finishes
- Open Concept Floor Plans
- Walk-in Closets
- Washer and Dryer Connections
- Wood-style Flooring
- Wi-Fi Package
* In Select Apartment Homes
Floor Plan Photos
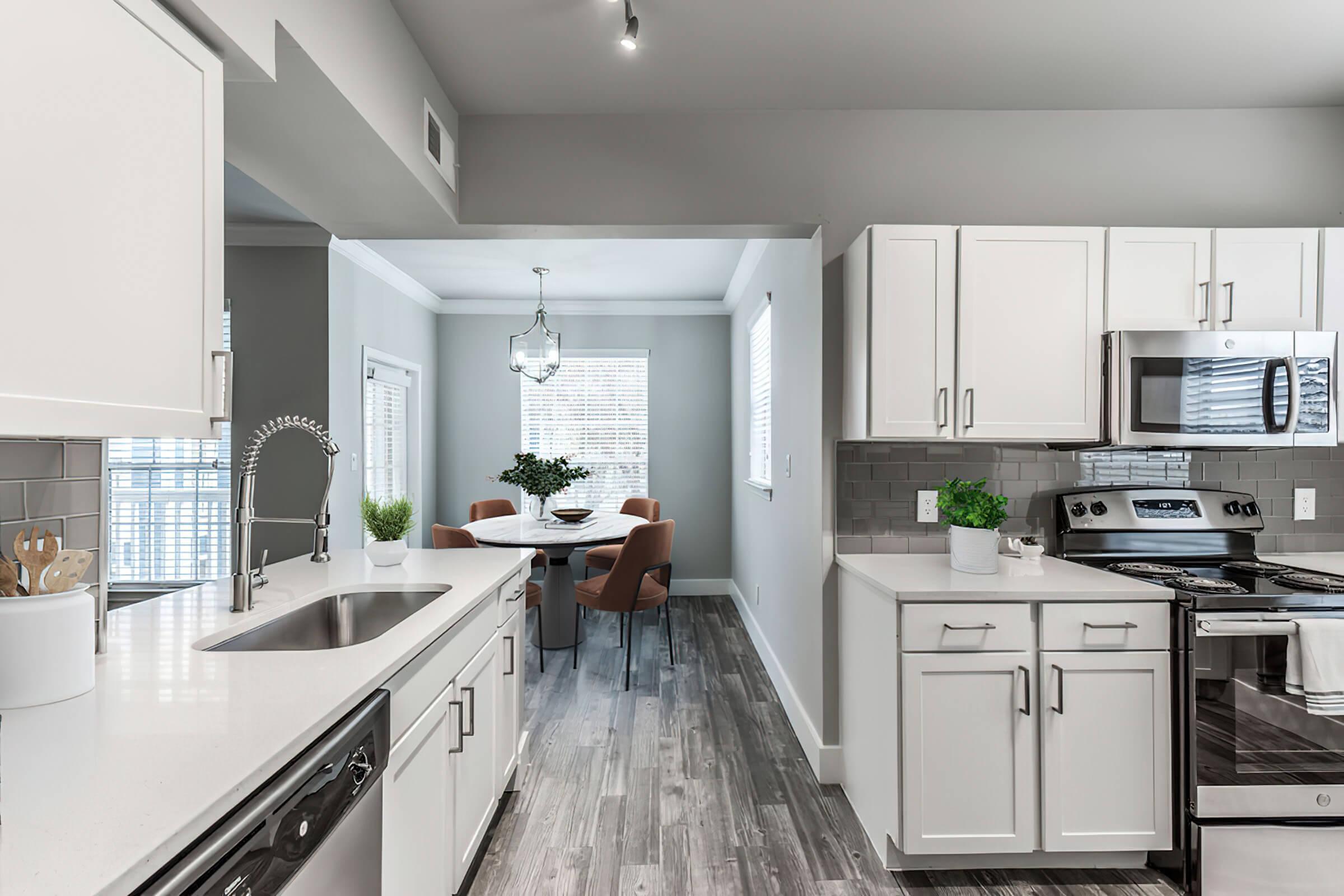










2 Bedroom Floor Plan
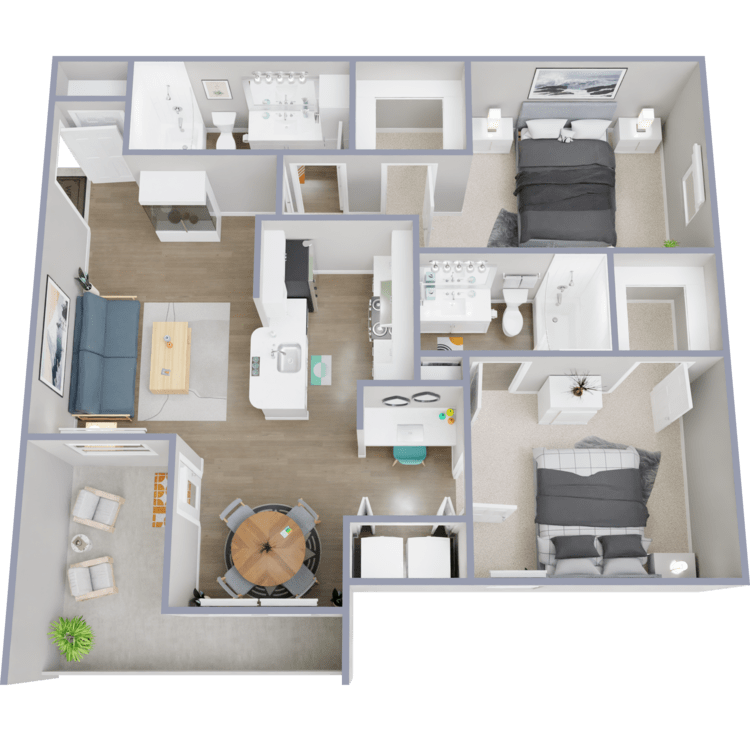
B1
Details
- Beds: 2 Bedrooms
- Baths: 2
- Square Feet: 1040
- Rent: $1685
- Deposit: $400
Floor Plan Amenities
- Balcony or Patio
- Modern Fixtures and Finishes
- Open Concept Floor Plans
- Walk-in Closets
- Washer and Dryer Connections
- Wood-style Flooring
- Wi-Fi Package
* In Select Apartment Homes
Floor Plan Photos
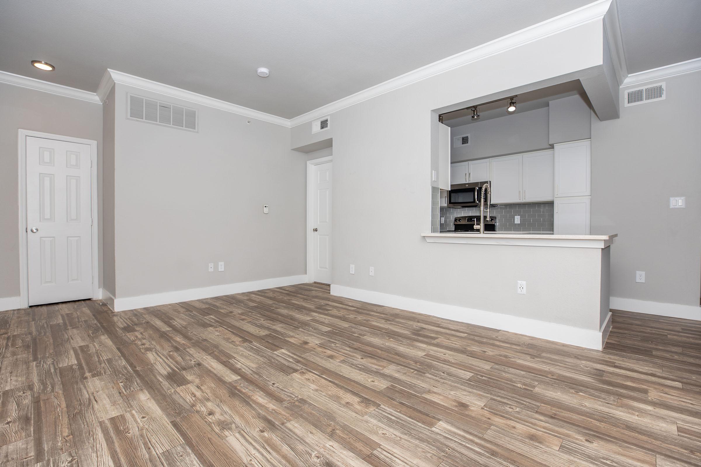
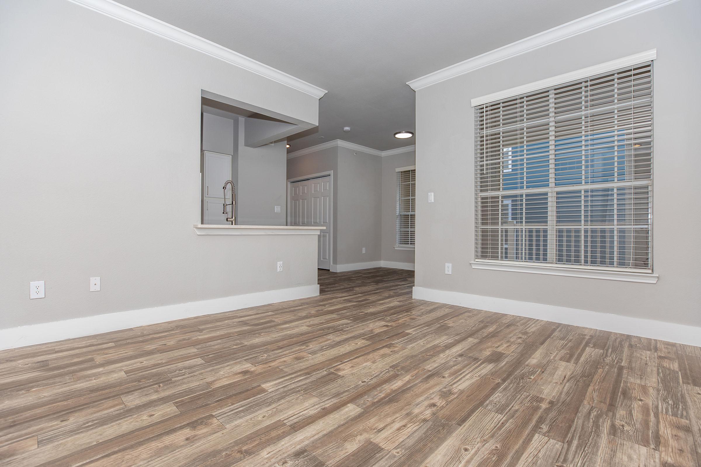
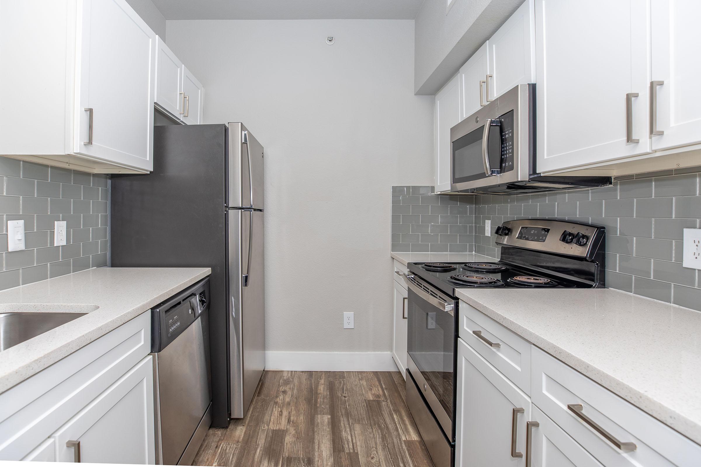
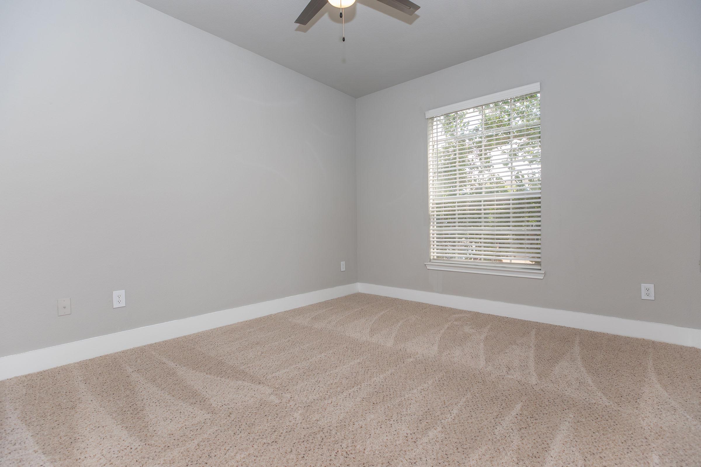
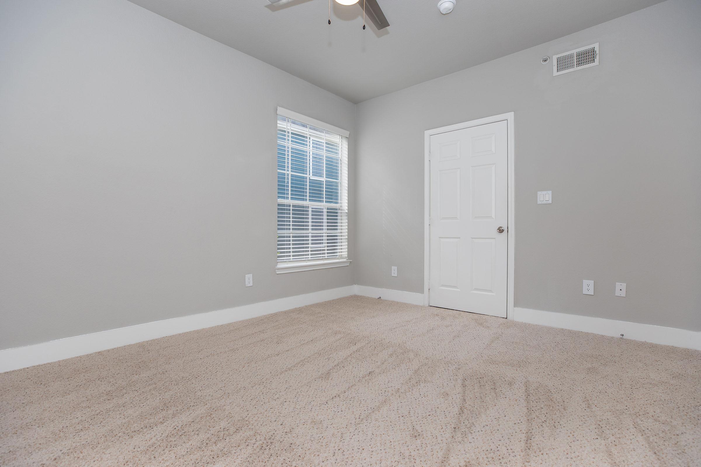
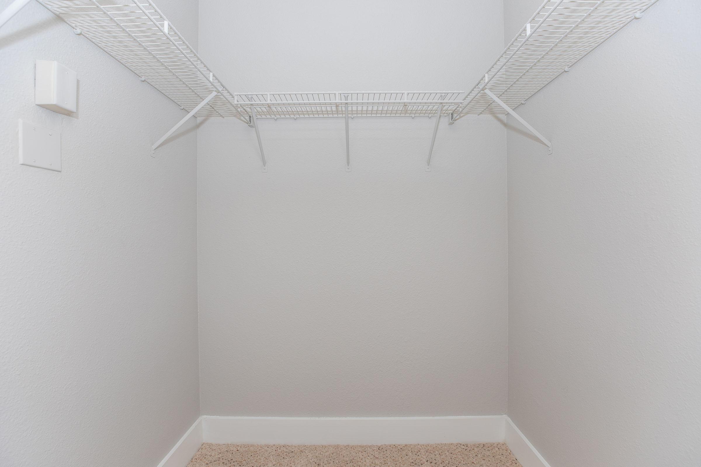
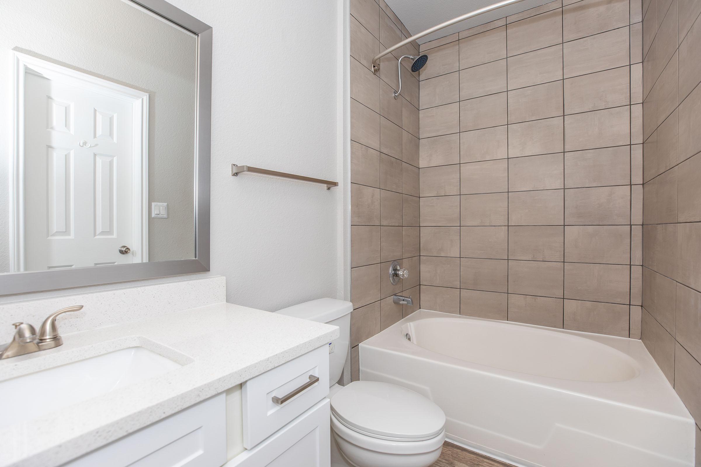
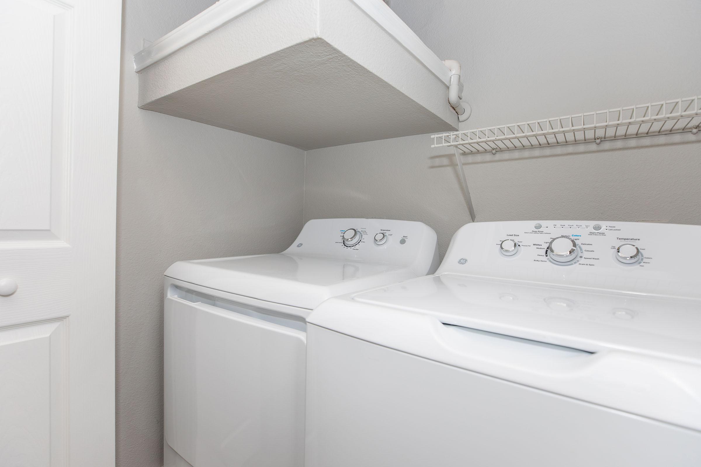
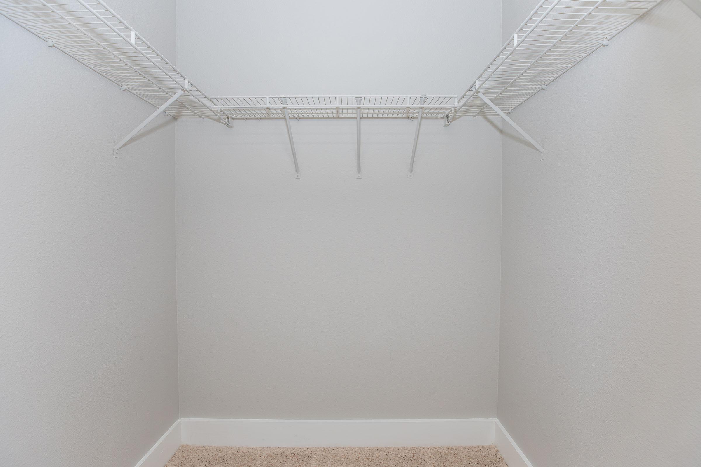
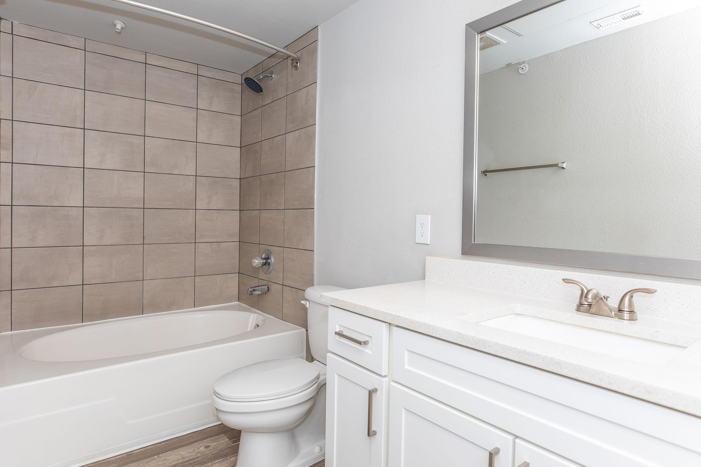
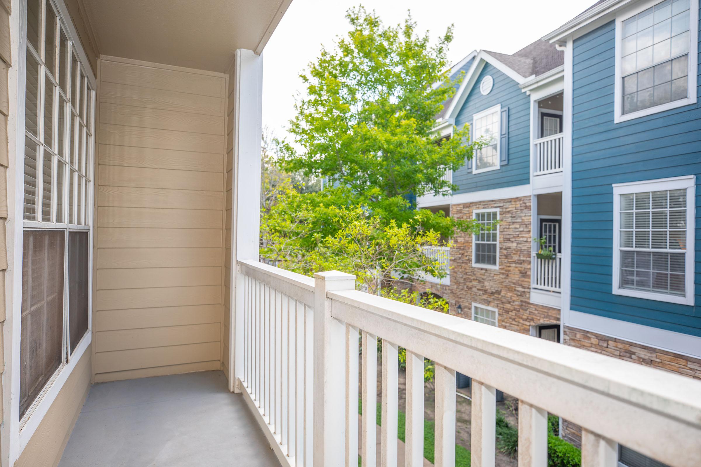

B2
Details
- Beds: 2 Bedrooms
- Baths: 2
- Square Feet: 1095
- Rent: $1850
- Deposit: $400
Floor Plan Amenities
- Balcony or Patio
- Modern Fixtures and Finishes
- Open Concept Floor Plans
- Walk-in Closets
- Washer and Dryer Connections
- Wood-style Flooring
- Wi-Fi Package
* In Select Apartment Homes
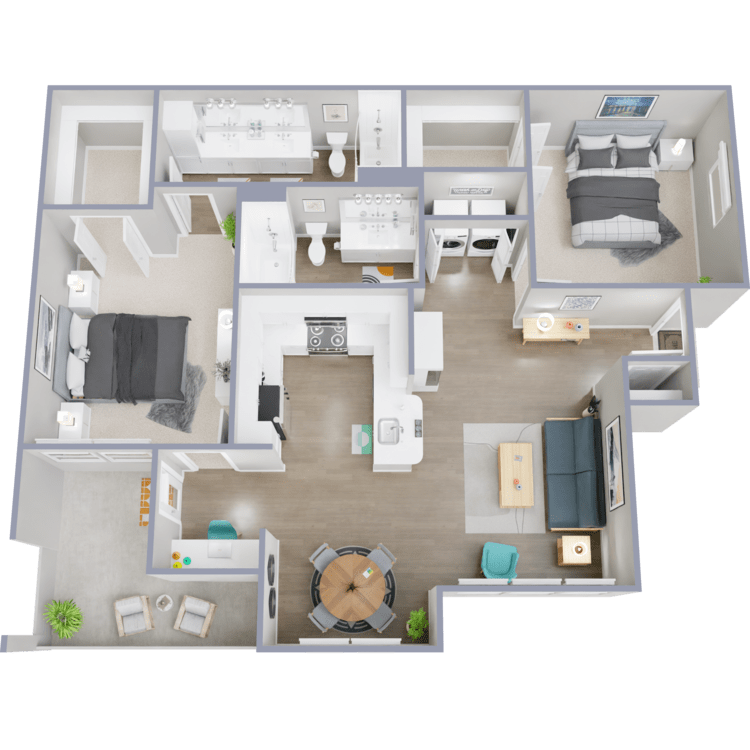
B3
Details
- Beds: 2 Bedrooms
- Baths: 2
- Square Feet: 1096
- Rent: $1860
- Deposit: $450
Floor Plan Amenities
- Balcony or Patio
- Modern Fixtures and Finishes
- Open Concept Floor Plans
- Walk-in Closets
- Washer and Dryer Connections
- Wood-style Flooring
- Wi-Fi Package
* In Select Apartment Homes

B4
Details
- Beds: 2 Bedrooms
- Baths: 2
- Square Feet: 1099
- Rent: $1870
- Deposit: $450
Floor Plan Amenities
- Balcony or Patio
- Modern Fixtures and Finishes
- Open Concept Floor Plans
- Walk-in Closets
- Washer and Dryer Connections
- Wood-style Flooring
- Wi-Fi Package
* In Select Apartment Homes
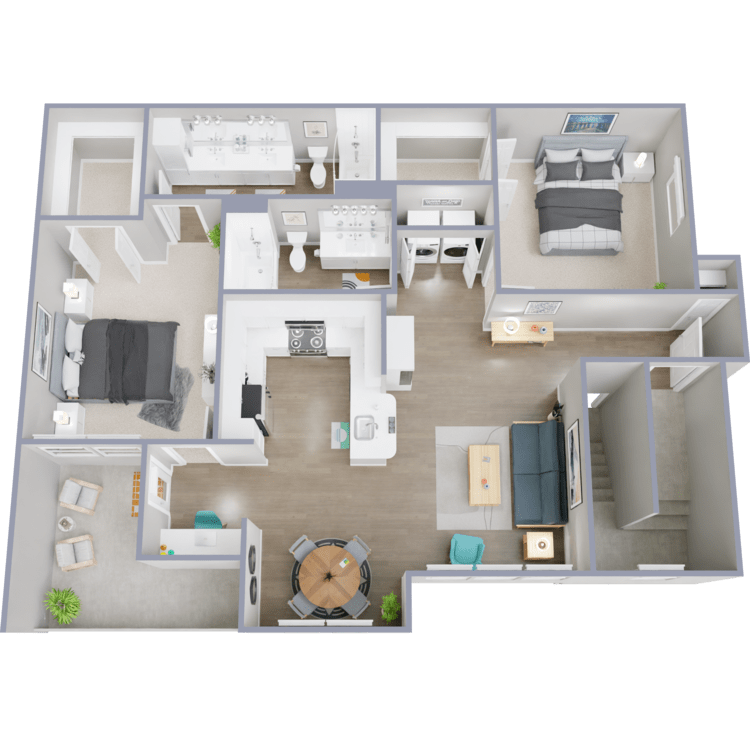
B5
Details
- Beds: 2 Bedrooms
- Baths: 2
- Square Feet: 1227
- Rent: Call for details.
- Deposit: $450
Floor Plan Amenities
- Balcony or Patio
- Modern Fixtures and Finishes
- Open Concept Floor Plans
- Walk-in Closets
- Washer and Dryer Connections
- Wood-style Flooring
- Wi-Fi Package
* In Select Apartment Homes
Show Unit Location
Select a floor plan or bedroom count to view those units on the overhead view on the site map. If you need assistance finding a unit in a specific location please call us at 346-223-1200 TTY: 711.

Amenities
Explore what your community has to offer
Community Amenities
- BBQ Areas
- Award-winning, Pet-friendly Community
- Detached Garages Available
- Easy Access to Freeways and Shopping
- Resident Clubhouse
- Resort-style Swimming Pool with Poolside Lounge
- Sand Volleyball Court
- State-of-the-art Fitness Center with Free Weights, Peloton Bikes, and Yoga Gear
- Storage Units Available
- Wi-Fi Package
Apartment Features
- Balcony or Patio
- Modern Fixtures and Finishes
- Open Concept Floor Plans
- Walk-in Closets
- Washer and Dryer Connections
- Wi-Fi Package
- Wood-style Flooring
Pet Policy
Pets Welcome Upon Approval. Limit of two pets per home. Please call office for details. Pet Amenities: Pet Park We use a third-party pet application service that is simple and secure while storing your pet’s information in one place. All profiles are active for one year upon completion. All applicants should <a href="https://graysonatbaybrook.petscreening.com/" target="_new" style="color:#000;"><u>visit here.</u></a>
Photos
Amenities
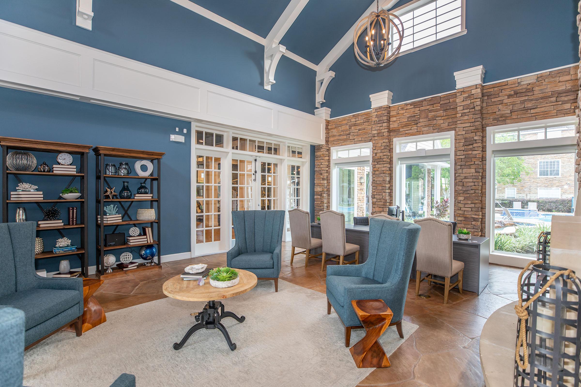
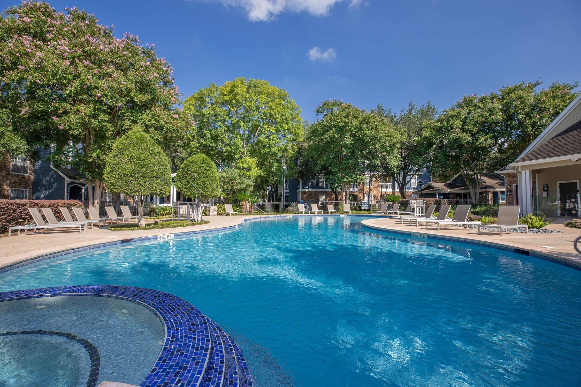
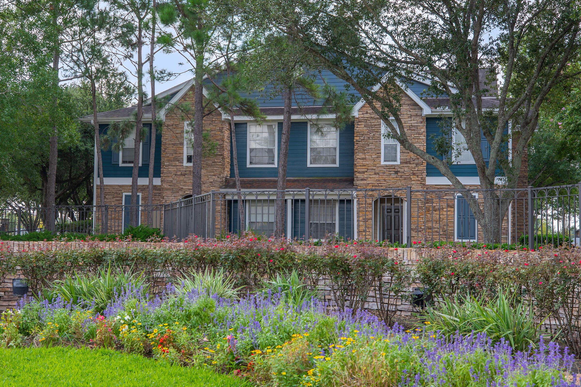
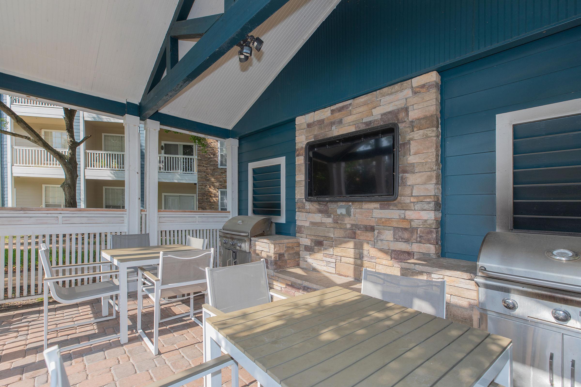
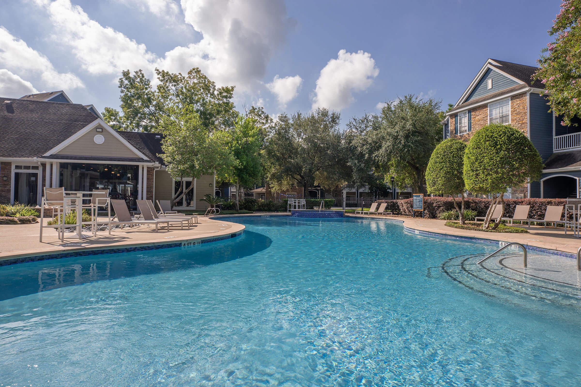
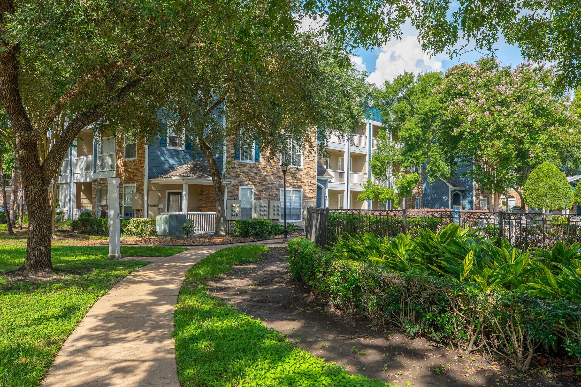
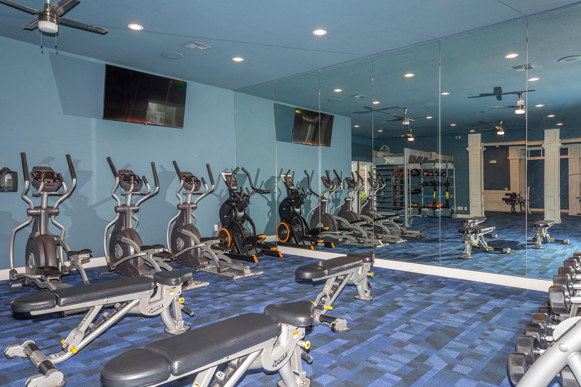
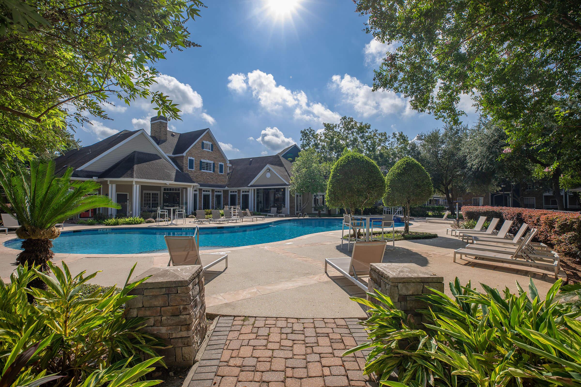
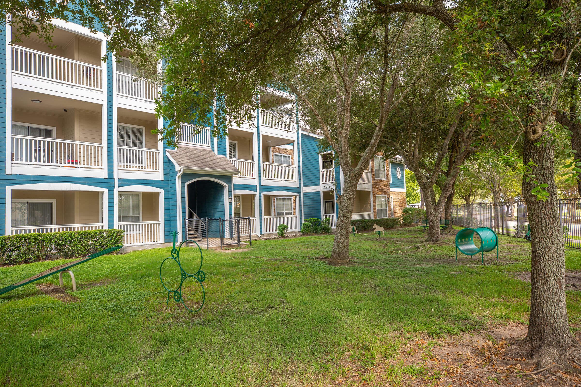
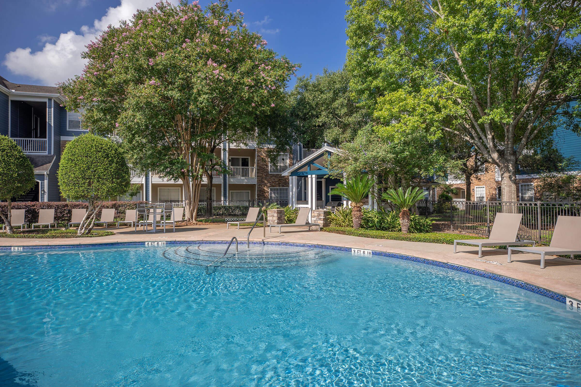
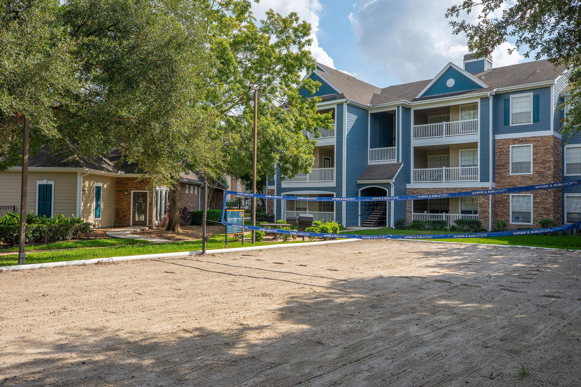
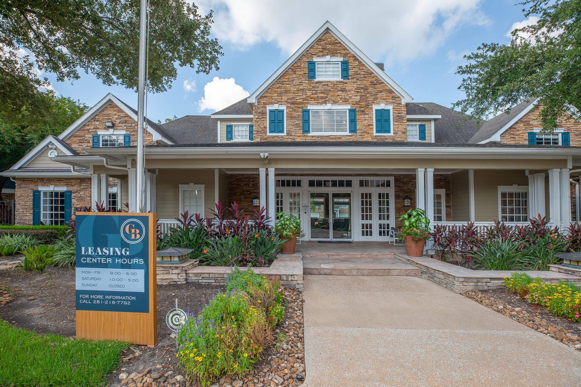
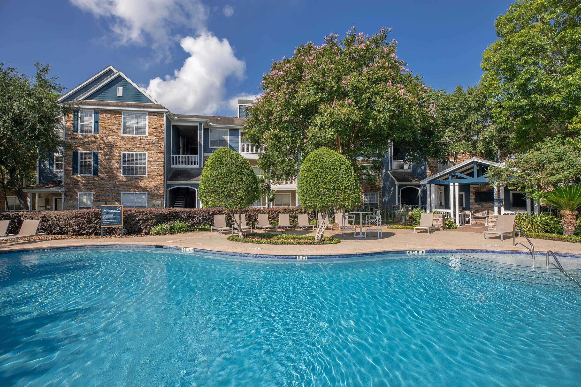
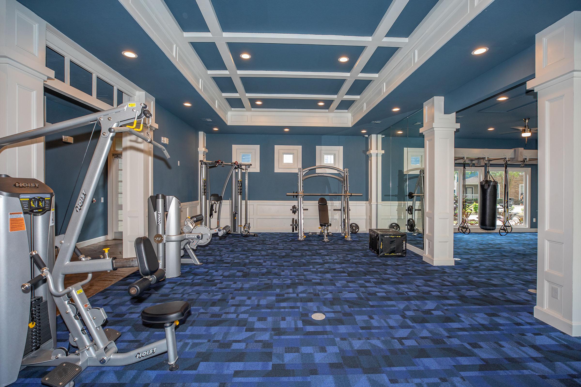

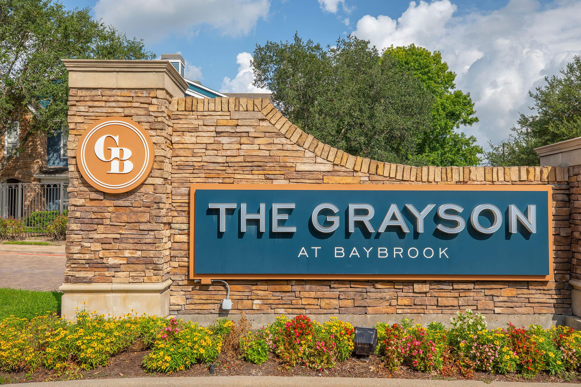
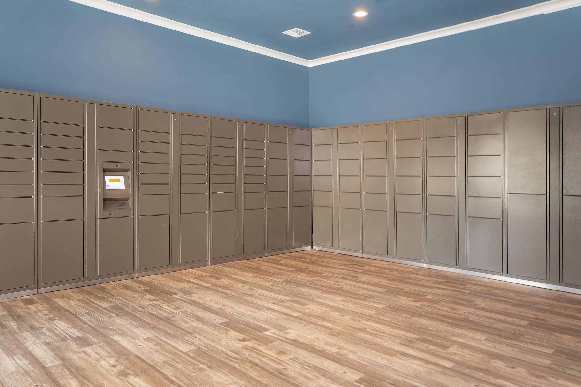
Interiors


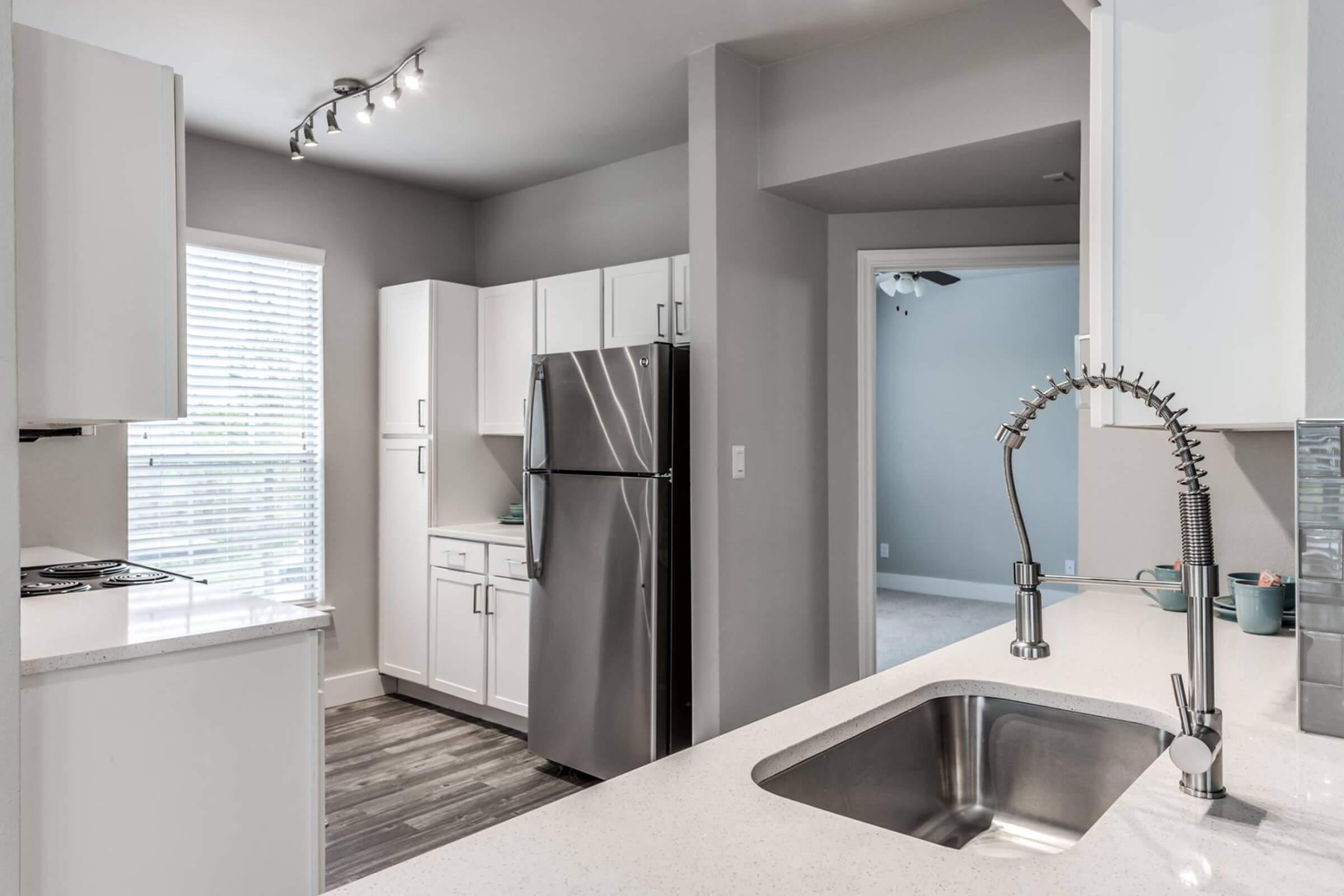
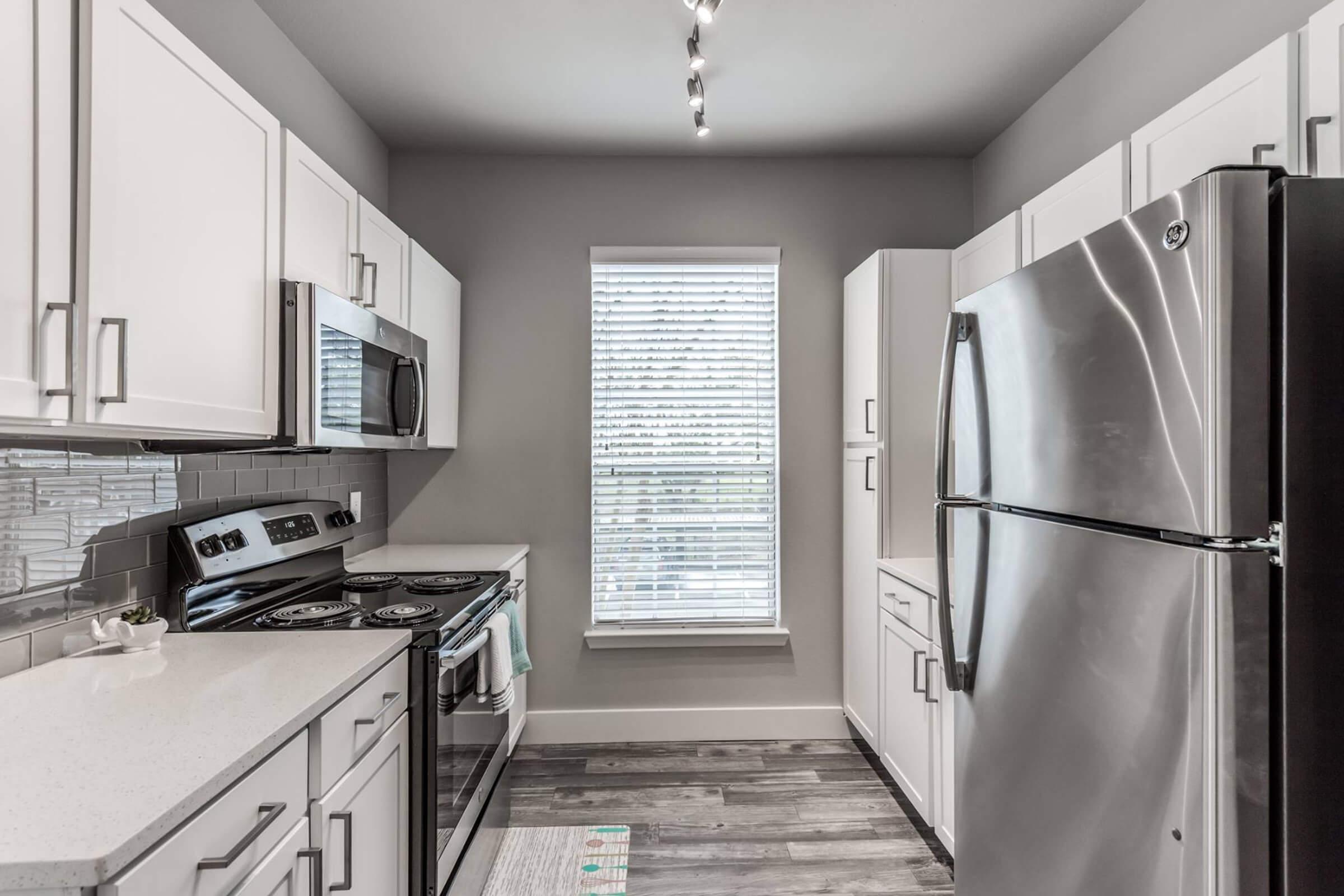



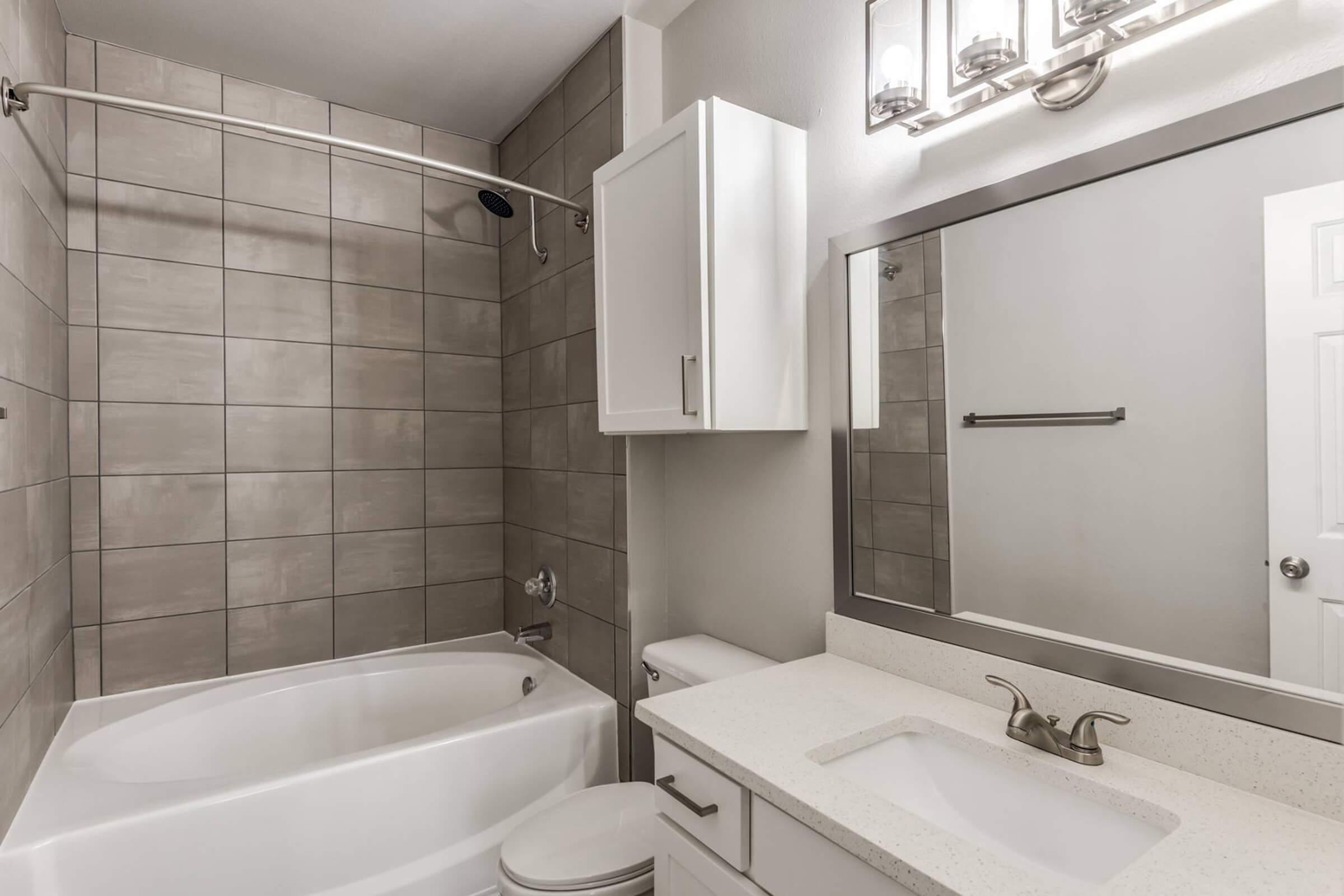
A3











B1











Neighborhood
Points of Interest
The Grayson At Baybrook
Located 19100 Glenwest Drive Friendswood, TX 77546Bank
Bar/Lounge
Cinema
Coffee Shop
Elementary School
Entertainment
Fitness Center
Grocery Store
High School
Mass Transit
Middle School
Outdoor Recreation
Park
Parks & Recreation
Post Office
Preschool
Restaurant
Salons
Shopping
University
Contact Us
Come in
and say hi
19100 Glenwest Drive
Friendswood,
TX
77546
Phone Number:
346-223-1200
TTY: 711
Office Hours
Monday through Friday: 9:00 AM to 6:00 PM. Saturday: 10:00 AM to 5:00 PM. Sunday: Closed.